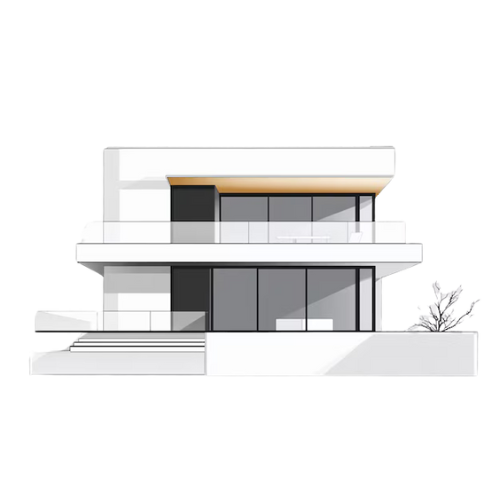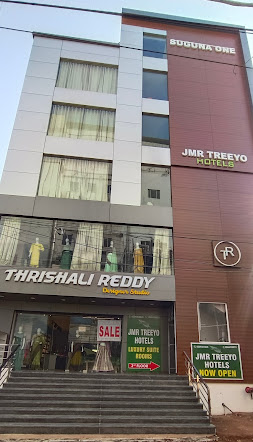
Close

Suguna One stands as a testament to contemporary minimalism, designed with a clear emphasis on functionality and modern architectural sensibilities. Strategically located in the bustling locality of ECIL, Hyderabad, the project integrates commercial and hospitality functions seamlessly within a compact urban footprint. The walls, finished in a soft, textured white plaster, enhance the space’s serene Mediterranean character. Carefully placed artistic blue ceramic plates and witty signage like “Be strong, I whisper to my coffee…” inject personality and a touch of humor.
The structure comprises a single-level cellar, followed by ground plus four upper floors, thoughtfully zoned to accommodate distinct programmatic needs. The cellar level is reserved for services and parking, ensuring a clean and unobstructed spatial experience on the ground level.
The elevation design is minimalistic yet striking, composed of Aluminium Composite Panels (ACP) and glass cladding, which together create a sleek, urban aesthetic. The glass façade offers transparency and openness for the retail segment while allowing ample natural light to permeate interior spaces. The ACP cladding adds sharpness and durability, enhancing the modern character of the building and minimising maintenance concerns.
Clean vertical and horizontal lines dominate the design language, aligning with the project’s minimalist ethos. Subtle textures and monochromatic palettes allow the materiality to speak for itself, while carefully planned lighting enhances the building’s facade after dusk, offering a dynamic and sophisticated presence in the urban skyline.
With sustainability, clarity in spatial function, and modernity at its core, Suguna One is an architectural statement crafted to serve both commerce and hospitality with elegance and efficiency.
