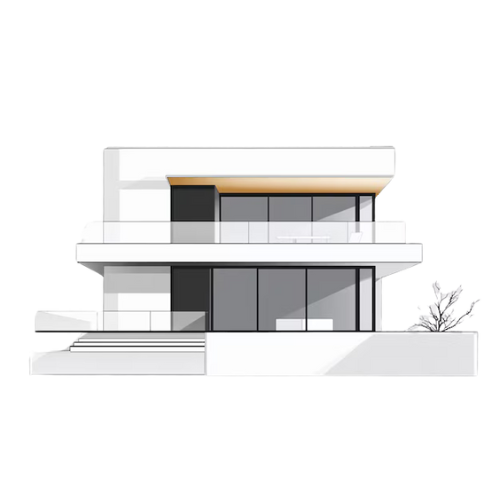
Close

Set amidst the tranquil embrace of nature, this private farmhouse designed by VR Design Studio is a seamless blend of Indian sensibilities and contemporary art forms. Built on a 1000 sq. yard plot with a built-up area of 2500 sq. ft, the home embodies elegance in simplicity, durability, and purpose-driven design. The walls, finished in a soft, textured white plaster, enhance the space’s serene Mediterranean character. Carefully placed artistic blue ceramic plates and witty signage like “Be strong, I whisper to my coffee…” inject personality and a touch of humor.
The farmhouse features a pitched roof elevation, lending a timeless silhouette to the structure while aiding natural ventilation and rainwater flow—key elements for a low-maintenance lifestyle. The architectural vision draws from traditional Indian concepts, yet reinterprets them through a minimalist, modern lens, making the space both soulful and striking.
The layout includes three spacious bedrooms, a fully equipped kitchen, and a thoughtfully designed bar area, all finished with clean lines and earthy tones. The interiors feature custom-crafted natural wood beds, celebrating indigenous materials and craftsmanship. A unique highlight of the home is the mezzanine floor, offering a cozy and elevated space ideal for lounging, reading, or quiet retreat.
Surrounding the home is an open lawn punctuated with fruit-bearing plants, creating a lush green envelope that cools the microclimate and adds to the serene atmosphere. A dedicated party unit within the grounds makes this farmhouse perfect for hosting private celebrations, blending indoor comfort with outdoor freedom.
With a focus on durability and low maintenance, every design choice was made to age gracefully over time—making the farmhouse not just a weekend escape, but a long-term sanctuary.
