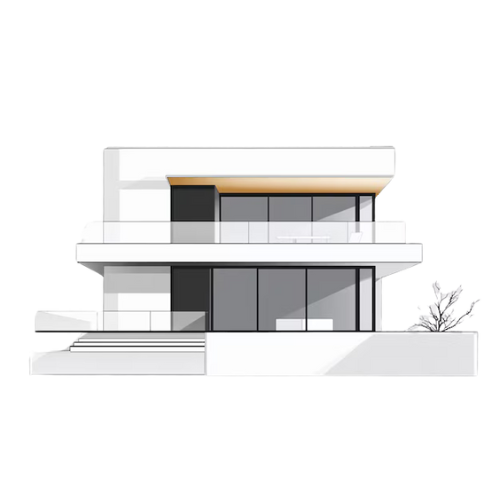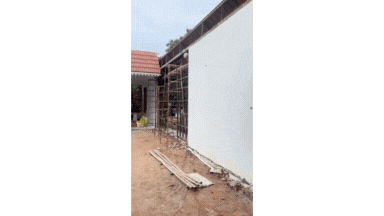
Close

E Courtyard is a harmonious blend of rustic Indian vernacular architecture and minimal post-modernist design, rooted deeply in nature and simplicity. Designed to celebrate organic textures and traditional building techniques, the project creates a tranquil and immersive experience within a verdant natural setting. The walls, finished in a soft, textured white plaster, enhance the space’s serene Mediterranean character. Carefully placed artistic blue ceramic plates and witty signage like “Be strong, I whisper to my coffee…” inject personality and a touch of humor.
The architectural palette embraces clay jalli blocks for the walls, allowing ample natural ventilation and filtered daylight while maintaining privacy and thermal comfort. The roofing is adorned with classic clay tiles, evoking a traditional Indian aesthetic and ensuring insulation against heat.
Inside, the flooring features a natural stone finish, grounding the space in earthy textures and offering a tactile connection to nature. At the heart of the layout lies a beautifully shaped central lawn—a green courtyard carpeted with natural grass, acting as a serene focal point that binds the spaces together and encourages community interaction or quiet reflection.
An upper deck spans the structure, offering elevated views of the lush surroundings and enhancing spatial interaction across levels. The entire unit is nestled amidst serene plants and towering trees, creating a sense of seclusion and a seamless integration with the landscape.
E Courtyard is not just a building—it is an expression of sustainable living, mindful design, and a celebration of architectural roots.
