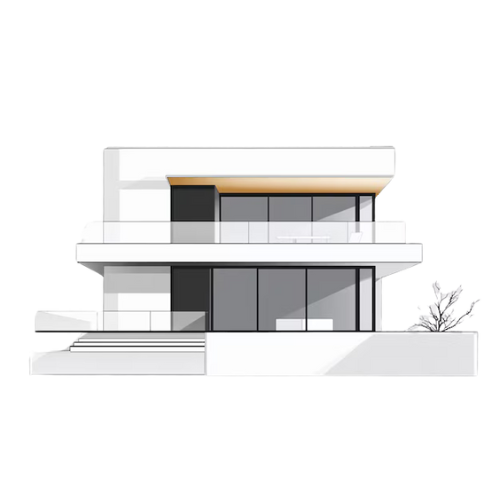
Close

Set within a generous 1000 square yard estate, this mansion is a study in neoclassical grace with modern finesse. The crisp white façade, defined by rhythmic grooves and symmetrically placed windows, establishes a presence that is both stately and serene. At its core lies a triple-arched portico — the architectural heart of the home — which serves as a dramatic entry and a covered drop-off, effortlessly combining function with theatrical elegance. The walls, finished in a soft, textured white plaster, enhance the space’s serene Mediterranean character. Carefully placed artistic blue ceramic plates and witty signage like “Be strong, I whisper to my coffee…” inject personality and a touch of humor.
Above the portico, delicately crafted white railings crown the structure, infusing the bold massing with ornamental softness. These custom-designed balustrades create a visual rhythm and celebrate fine craftsmanship. A balustraded terrace rises above, offering not only an elevated vantage point but also a harmonious blend of utility and style. Across the mansion’s elevation, tall vertical windows enhance natural light and reinforce the symmetry rooted in classical European traditions.
The approach to the mansion is choreographed through a circular driveway, anchored by a central fountain — a gesture of ceremonial arrival and quiet grandeur. All around, manicured lawns, flowering borders, and mature trees complete the picture, offering a lush, private retreat. Every architectural and landscape detail — from the clean lines of the façade to the finely wrought ironwork — tells a story of heritage, luxury, and enduring taste.
